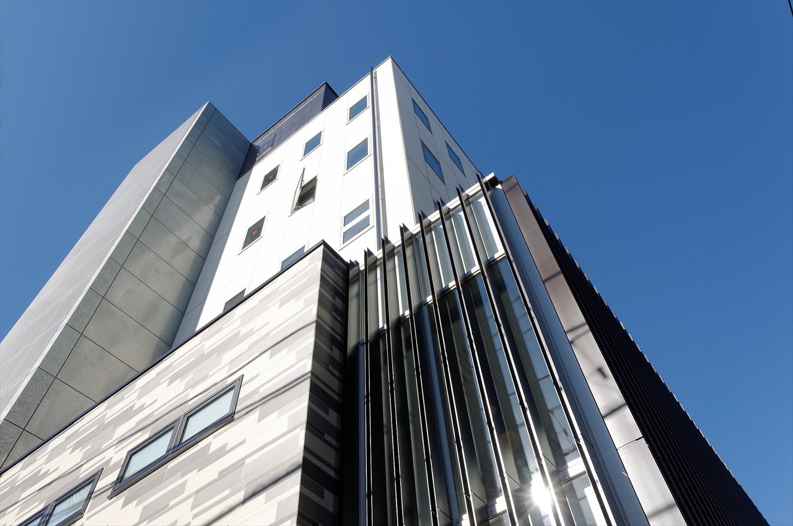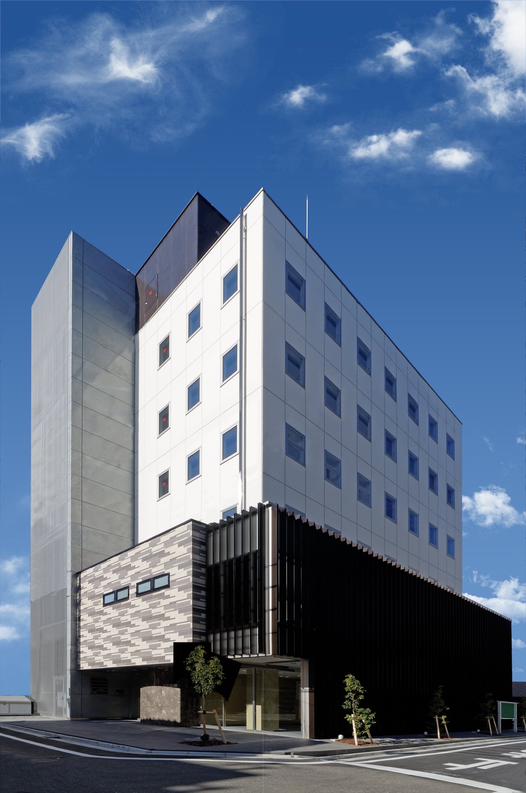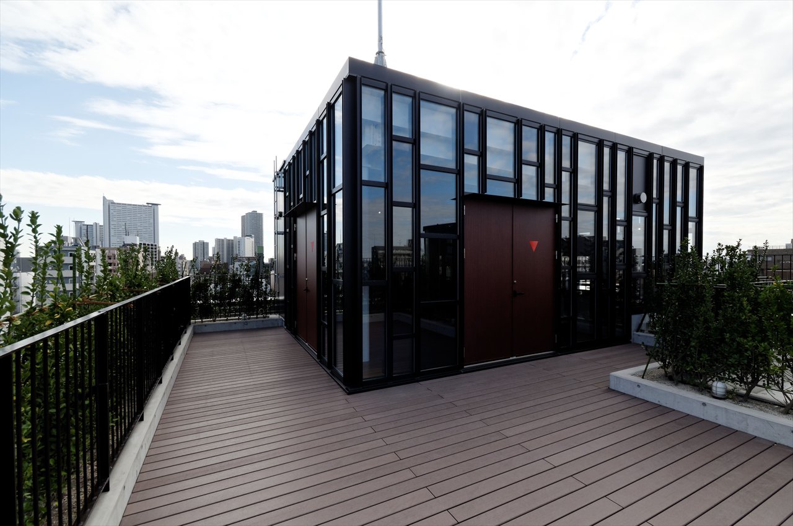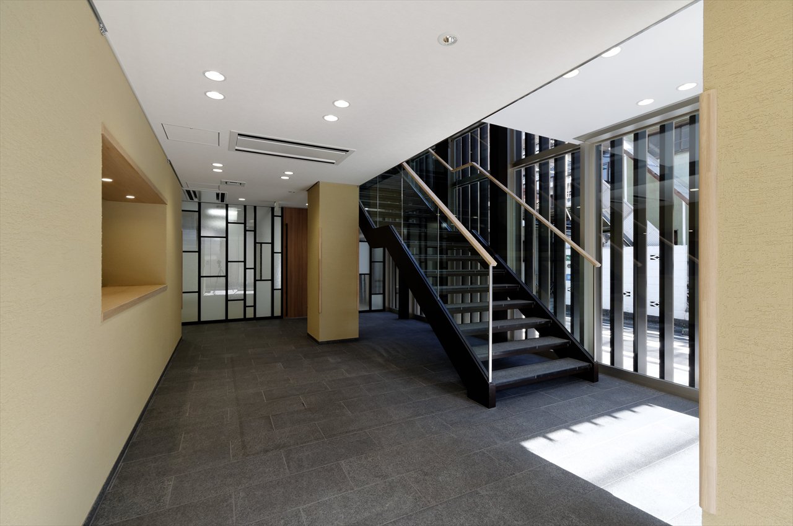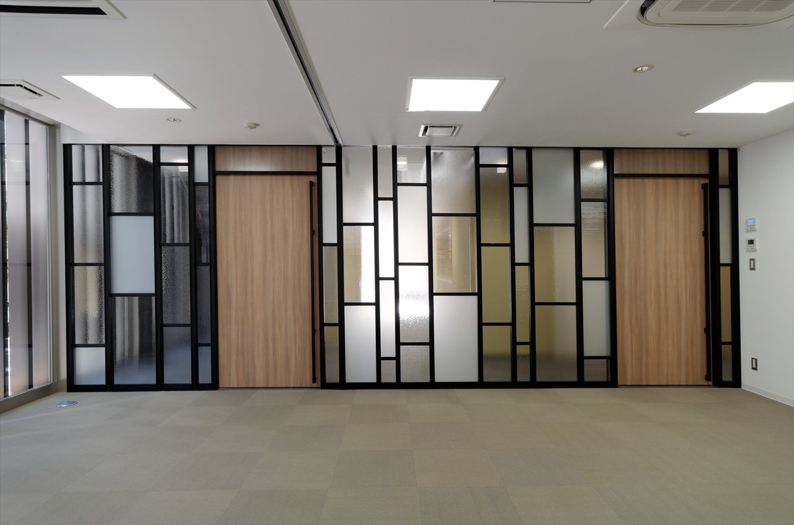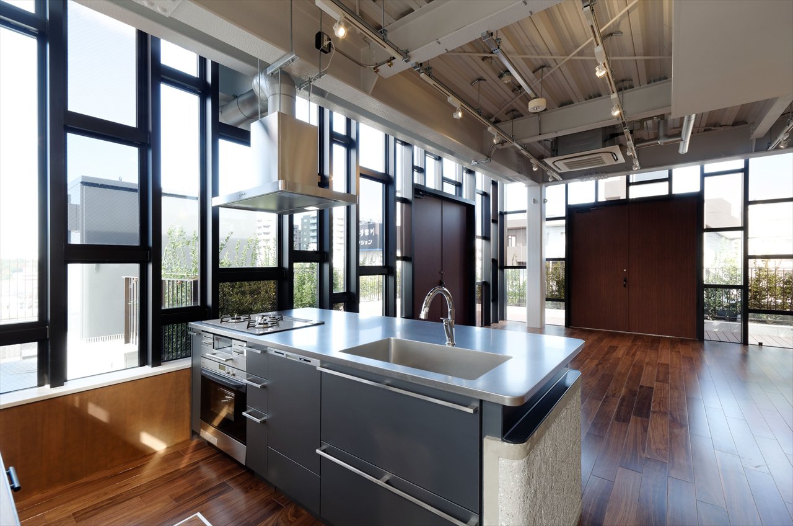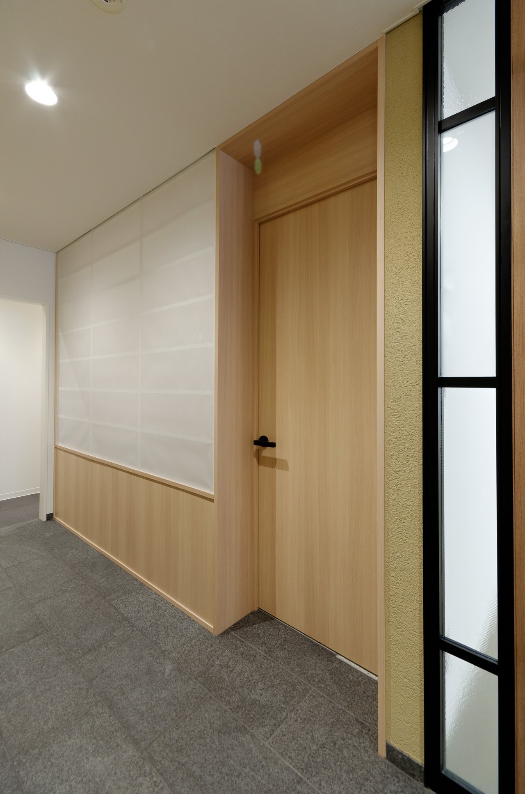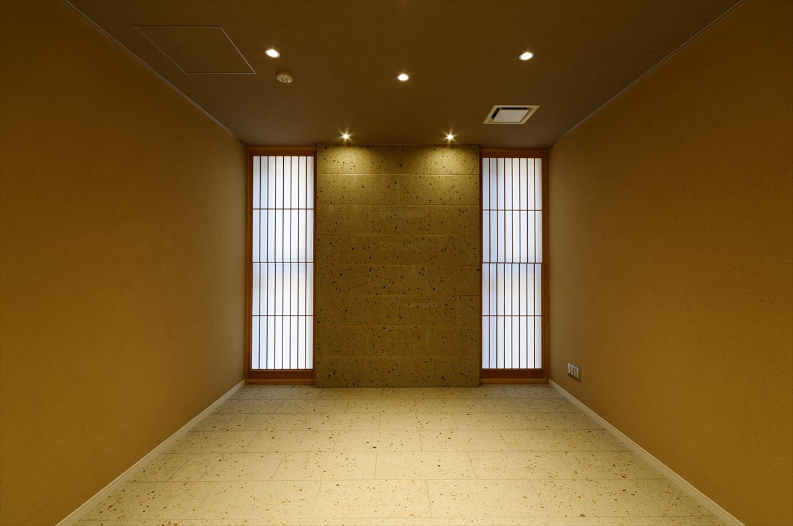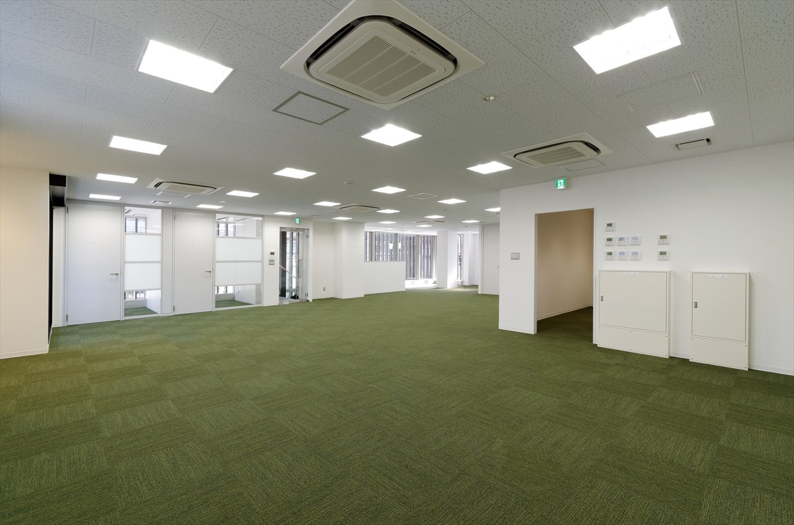建設会社様の自社ビルで、上階を貸しオフィスとした計画。海外からの来客にも楽しんでもらえるよう、和の要素をちりばめた。外からの目線を操作する外壁の格子、黒御影石のエントランス、竹の節を模した格子のパーティション。屋上は3方をカーテンウォールとして、光を十分に取り込めるコミュニティスペースとなっている。キッチンスタジオとしても使用でき、様々な活動の発信場として有効な場所とした。
A construction company’s own building, with plans to lend the upper floor to the office. In order to make guests from overseas enjoy it, we studied element of Japanese-style. A lattice of the outer wall that manipulates the eyes from the outside, black granite entrance, partition of lattice imitating bamboo knot. The rooftop is a community space where light can be taken in fully with three sides as a curtain wall. It can also be used as a kitchen studio, a place can ne used to various activities too.

