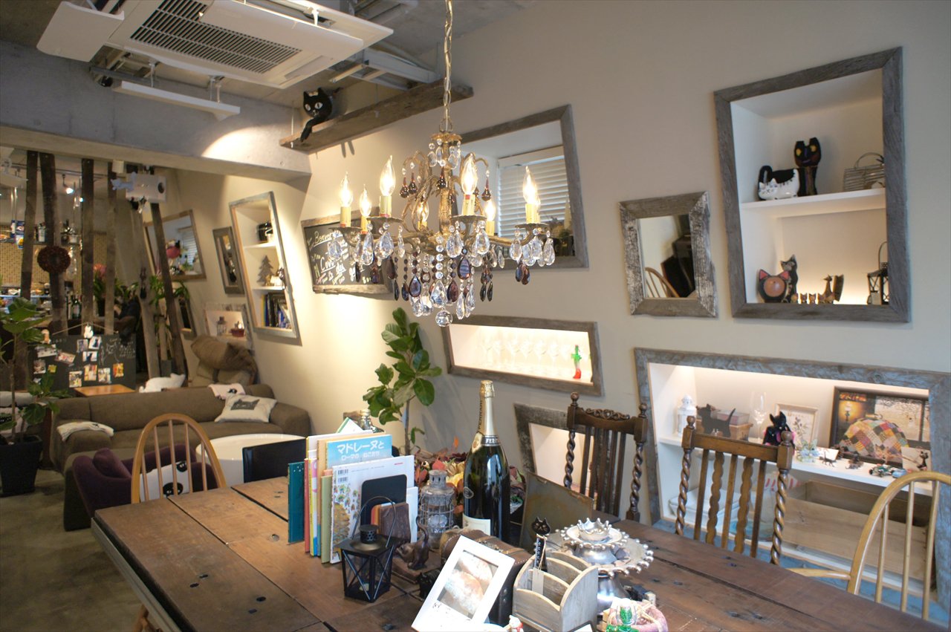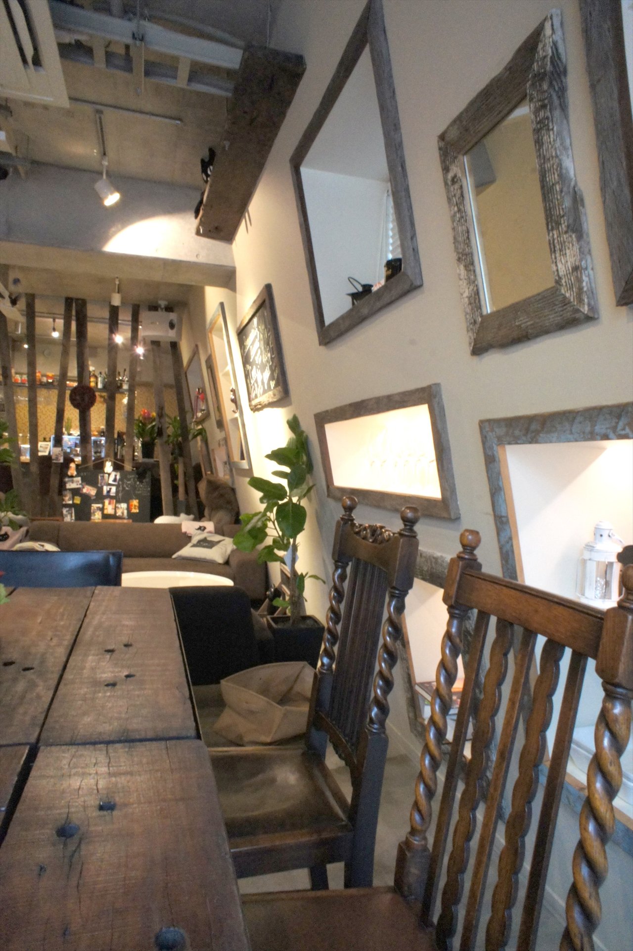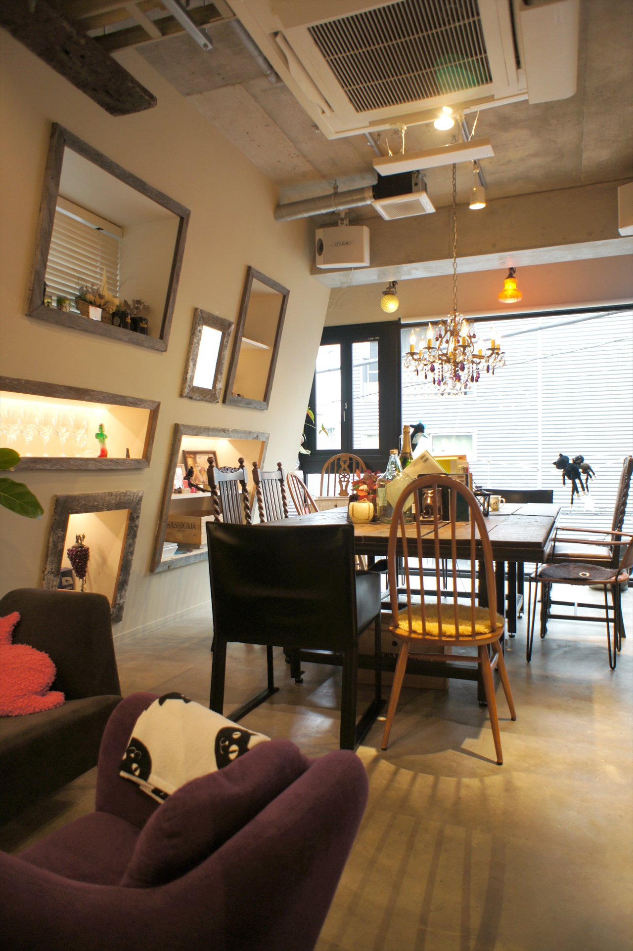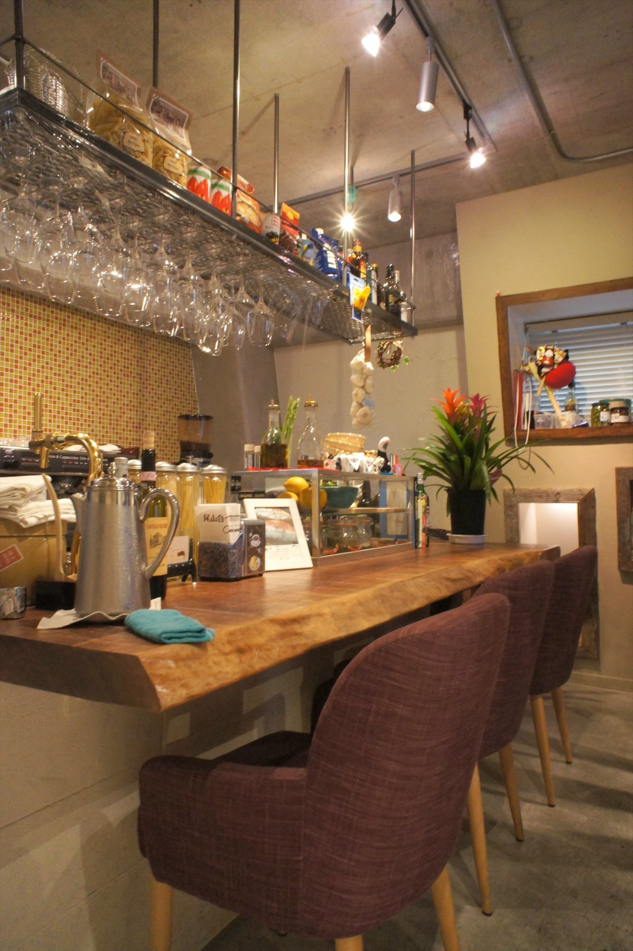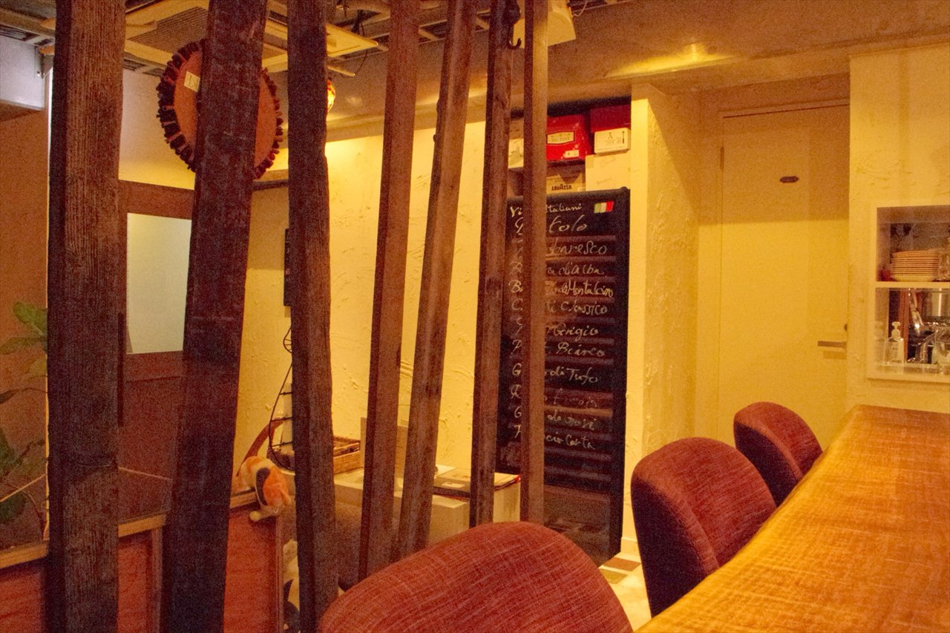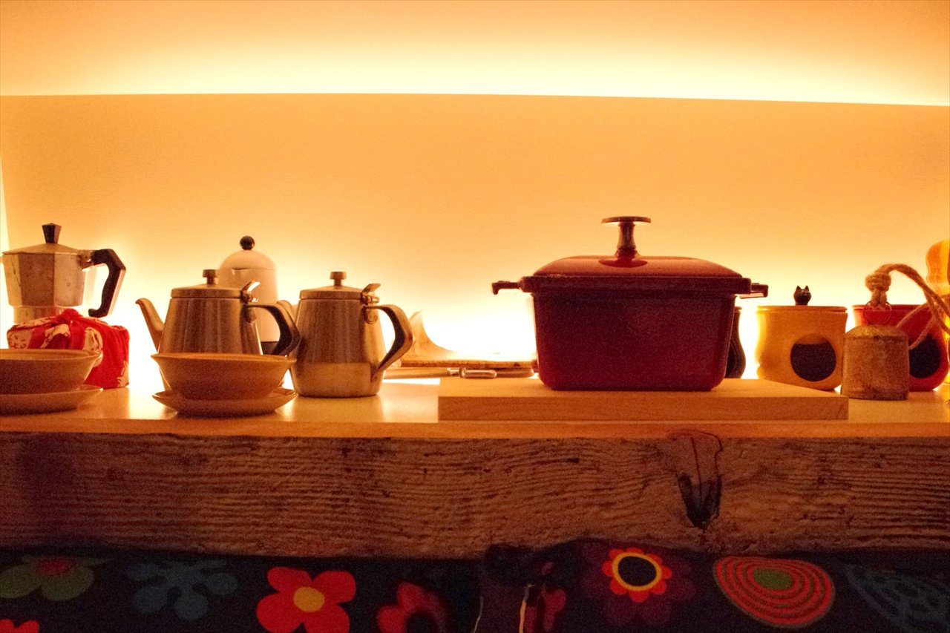RC造テナントビル内のイタリアンレストランの内装計画。最上階のセットバックによる斜めの壁をポジティブに捉え積極的にデザインに取り込むべく、古木の額縁の中に照明、ニッチ棚、絵画、鏡等を配し印象的で機能的な壁として設えている。また、この壁以外の部分はほぼスケルトンとして家具を配置しているので、ザックリとした全体と繊細に計画された壁が面白いコントラストを醸し出している。
Interior Design for Italian Restaurant in RC Building. Depending on the setback of the top floor, we arranged it as an impressive and functional diagonal wall positively into the design, we have set up lighting in the frames of old trees, niche shelves, paintings, mirrors and others. Also, since the parts other than this wall are arranging furniture almost as a skeleton (building frame), the roughly whole and deliberately planned walls produce an interesting contrast.

