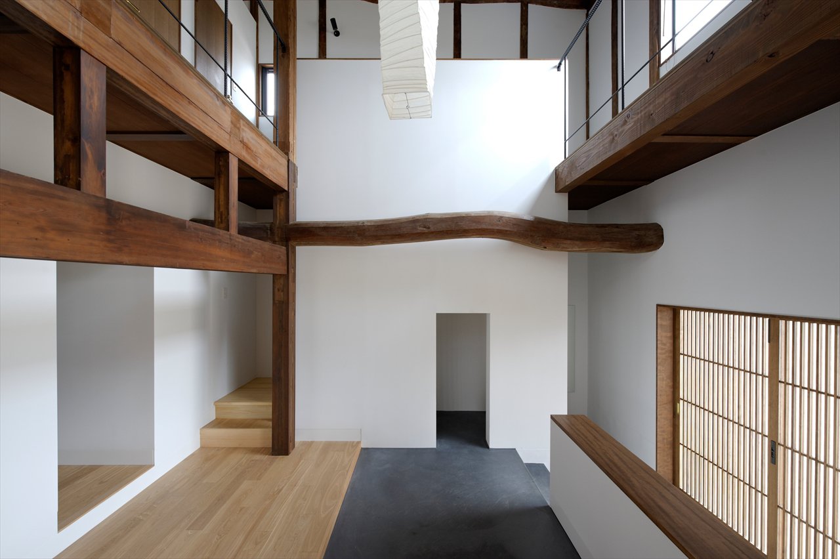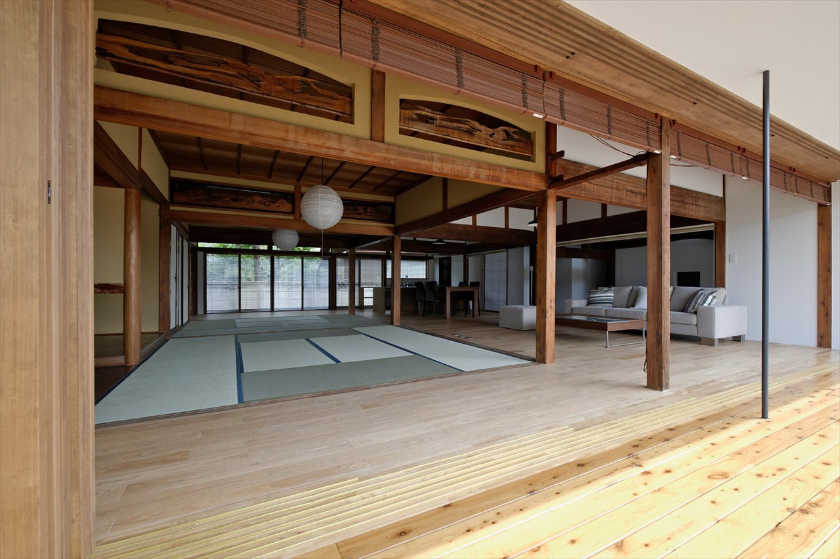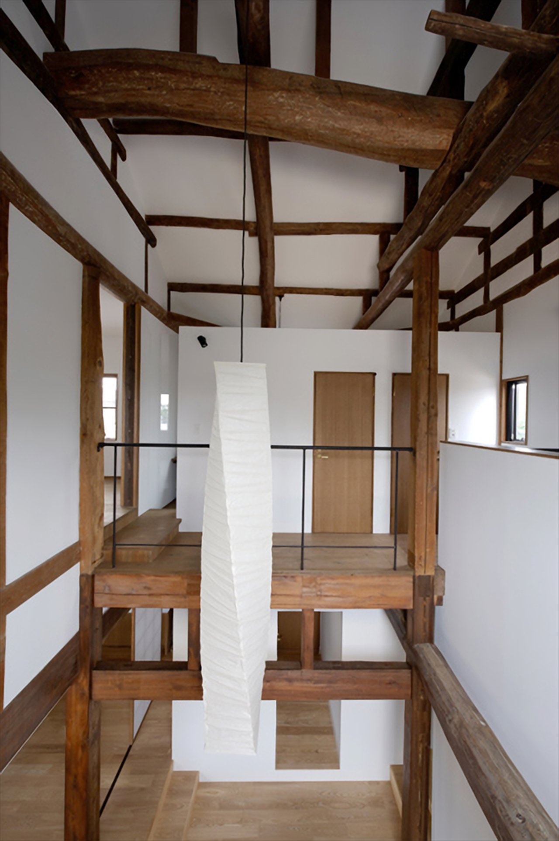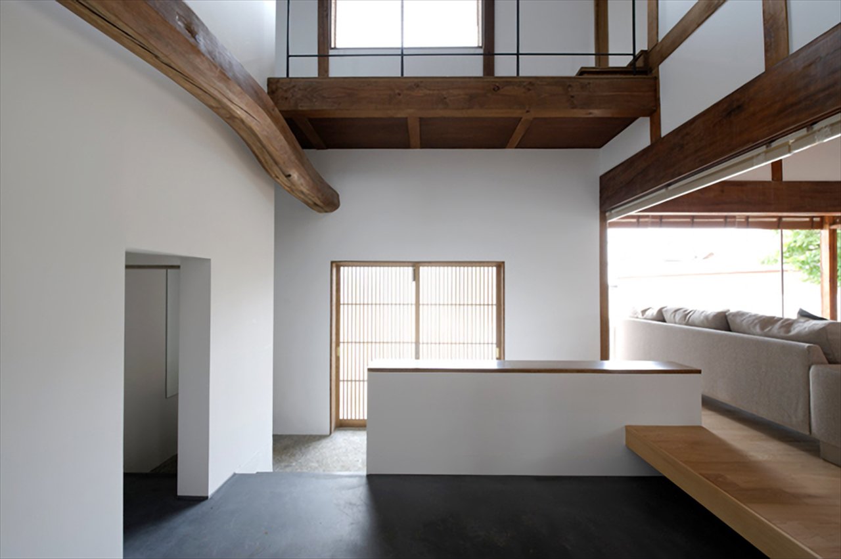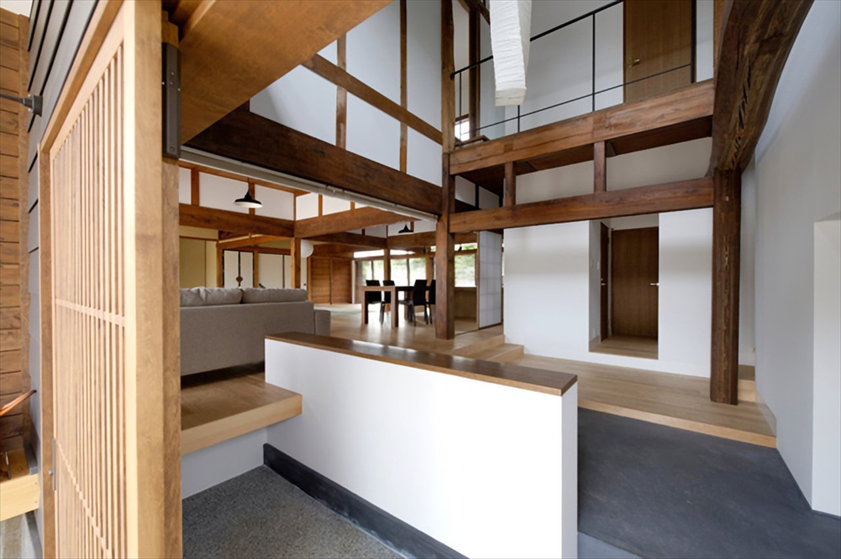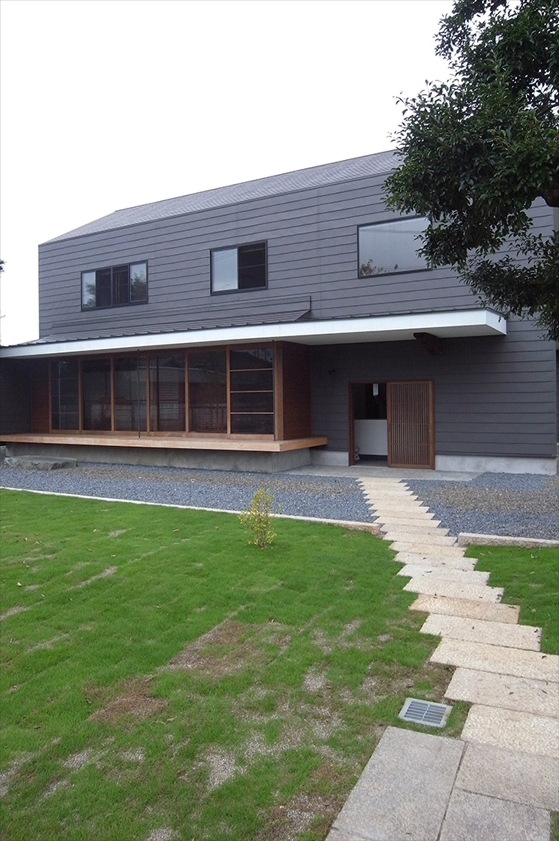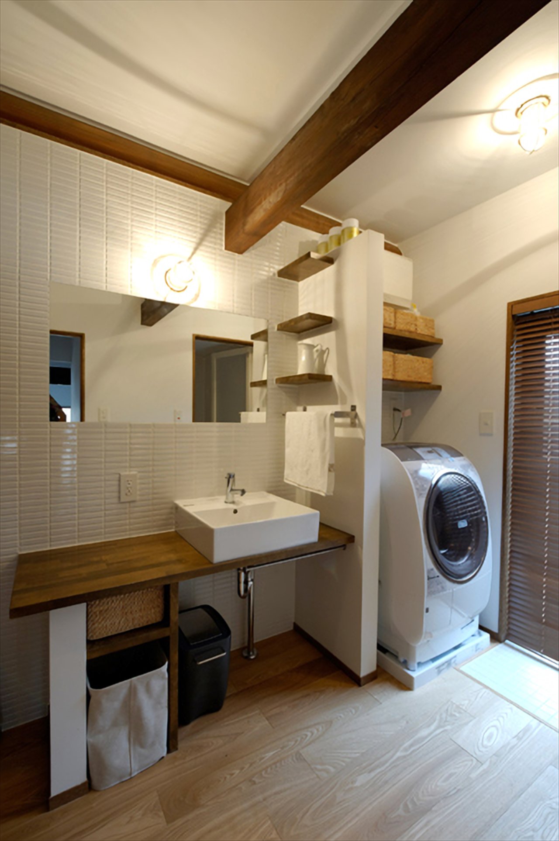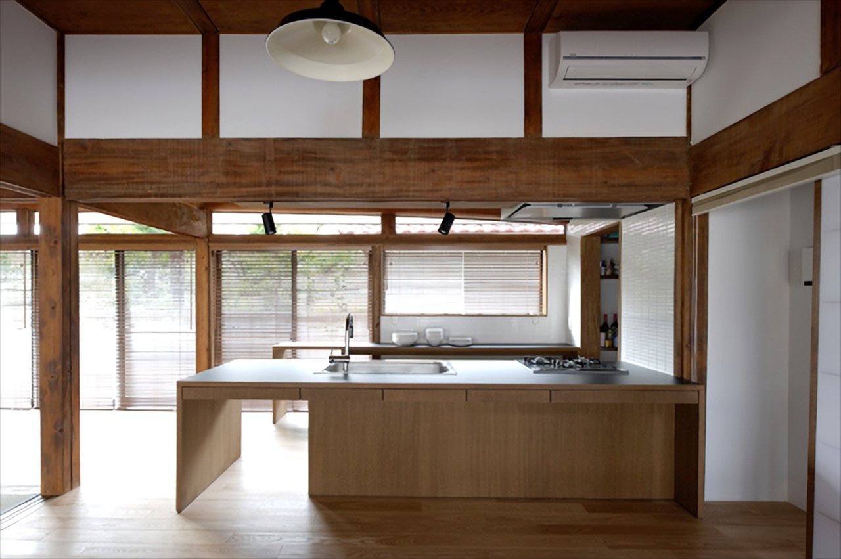築60年を超える木造民家のリノベーション。昭和中後期に幾度か行われた増築部分を解体し、オリジナルの建物だけを残して現世代が使いやすいようにリノベーションした。外壁は性能とコストのバランスにより鋼板葺きとしている。和風建築の特徴である襖・障子の使い勝手を残しつつ、機能部分には新築住宅の快適性を確保した。おおらかで温かみのある空間は建物の重ねた年月によるところが大きい。
Renovation of wooden house built in more than 60 years ago. We demolished the addition part which was added several times at late Showa era, retaining only the original building, renovate it so that the current generation will be easy to use. The outer wall is made of steel sheet roof due to the balance of performance and cost. While retaining the ease of use of fusuma and shoji (Japanese slidding door) which is the characteristic of Japanese-style architecture, we secured the comfort of newly built house in functional parts. Spacious and warm space is depends on the years of building.

