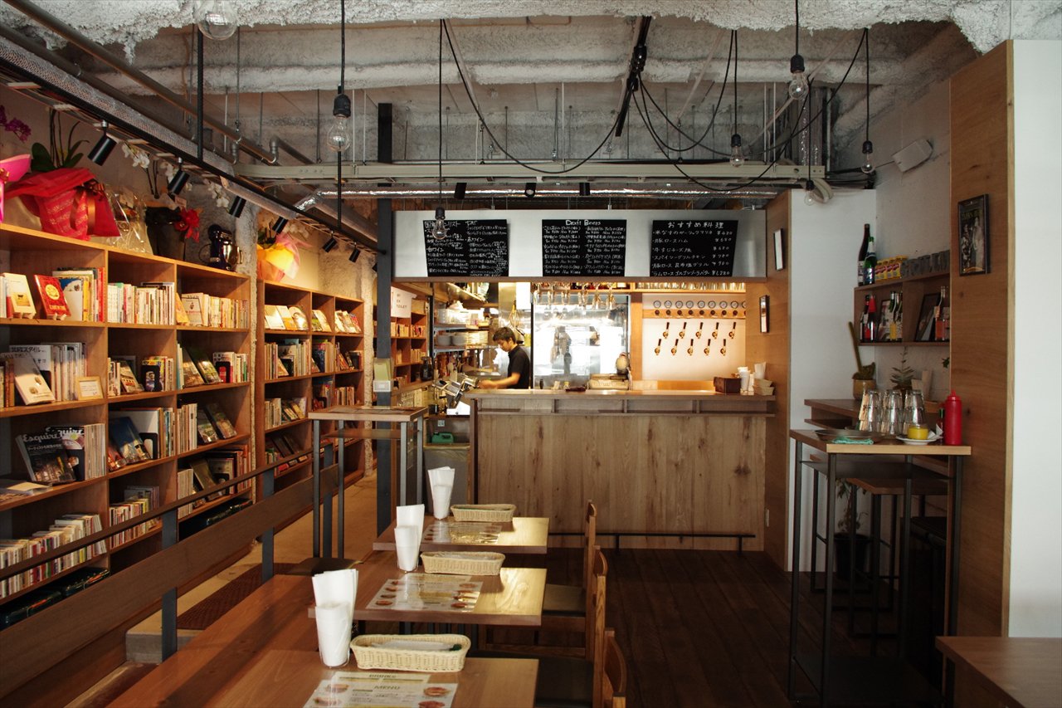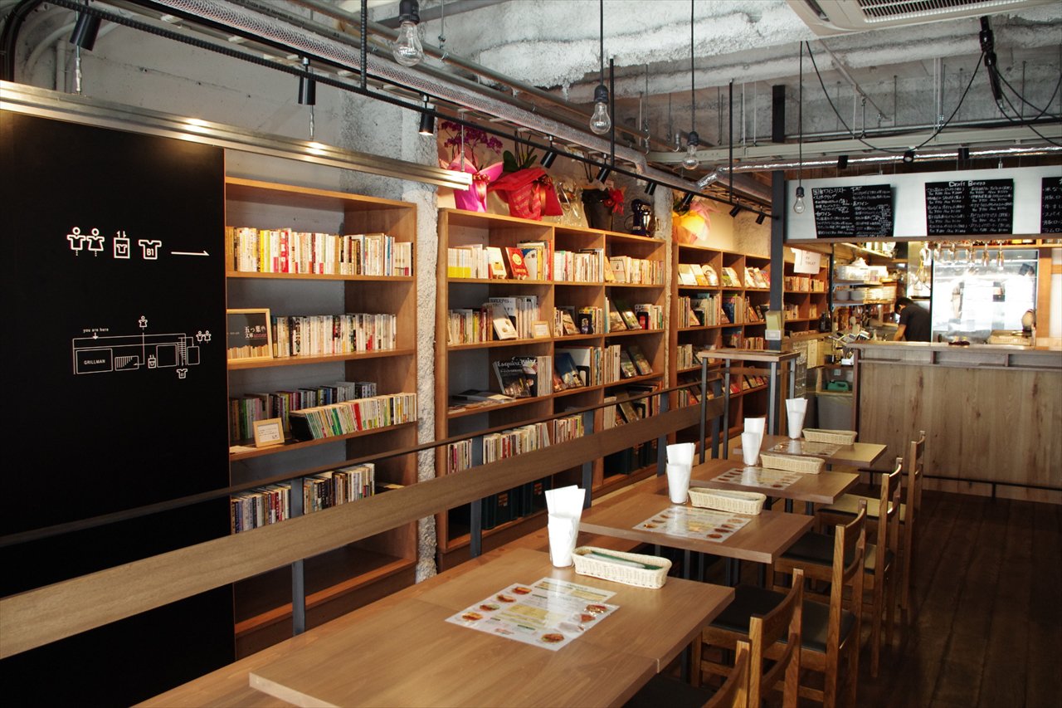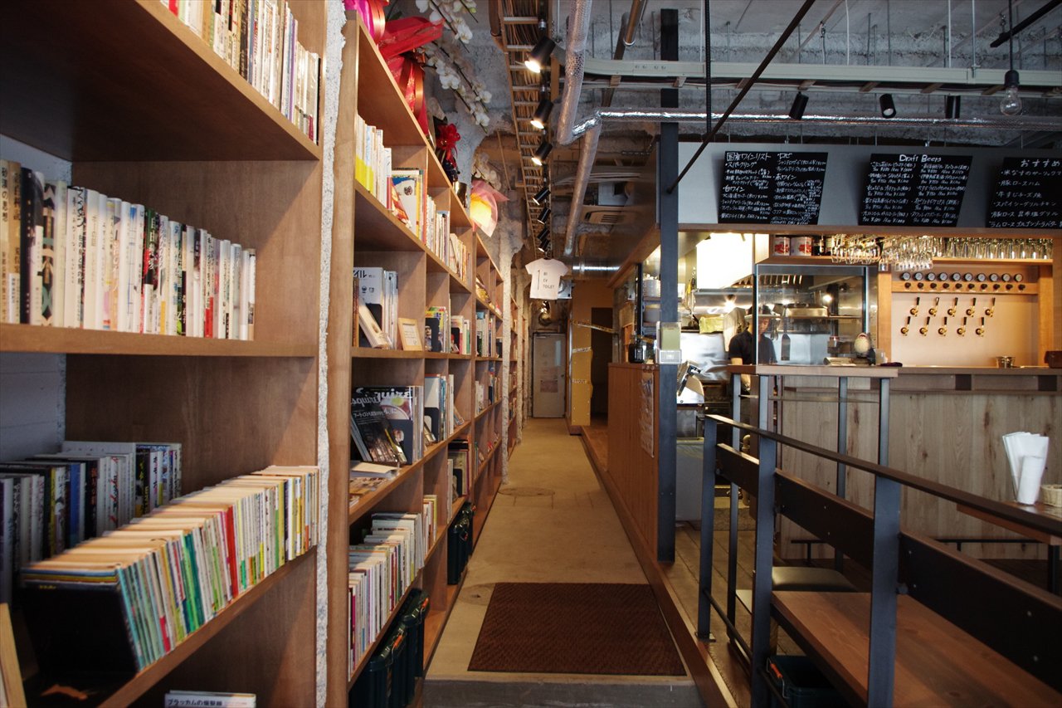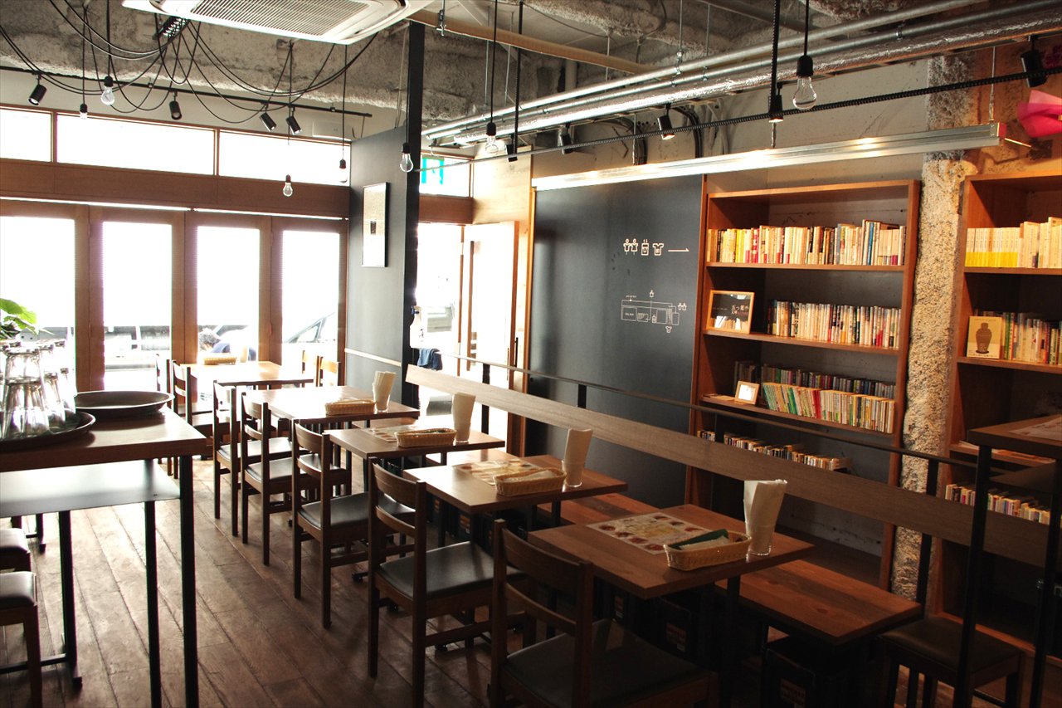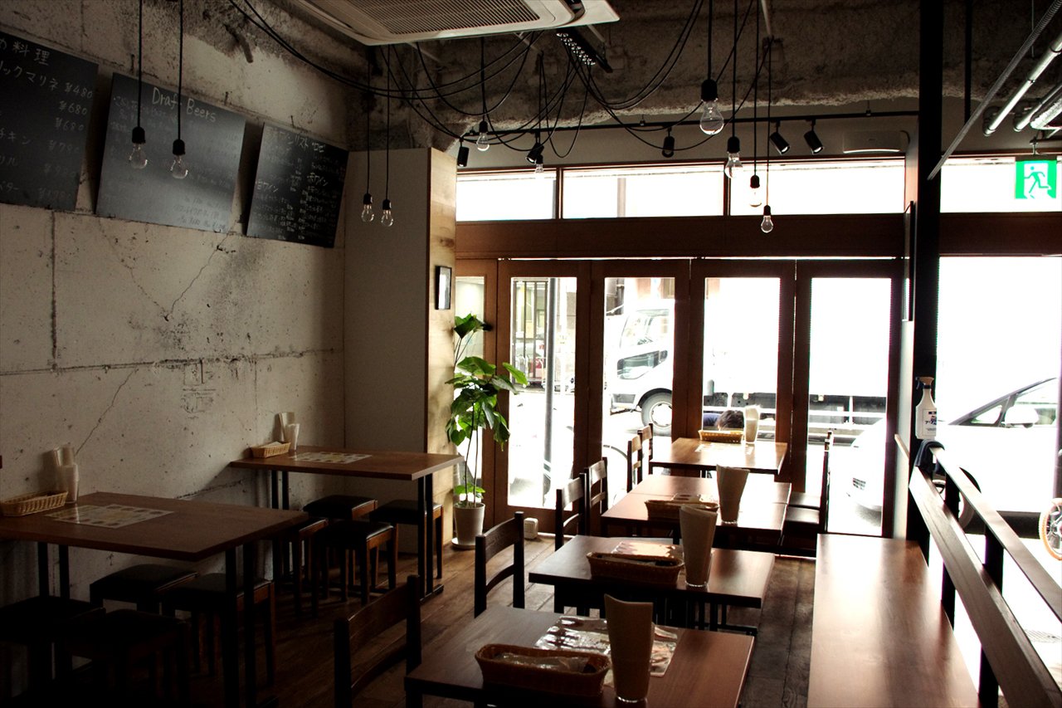S造テナントビル1階の道路に面したビアバルの内装計画。道路への開放感と、ビルの共用廊下に対するオープンなしつらえとで、店舗の面積からは考えられないほどの空間的な広がりを感じさせている。建物の下地をそのまま見せているほか、木は木として、鉄は鉄としてダイレクトに存在させ、ざっくりと気取らない雰囲気を演出している。それでいて素材感は上質にまとめ、しっとりと落着いた表情ももたせている。
Biabaru interior design facing the road on first floor steel-frame building. The feeling of opening to the road and the opening of the common corridor in the building make the space of the store feel an unexpected spatial spread. In addition to showing the foundation of the building as it is, the wood is made to exist as wood, iron as direct as iron, directing a rough atmosphere. And the texture is gathered up to high quality, and it also has a moist and relaxed expression.

