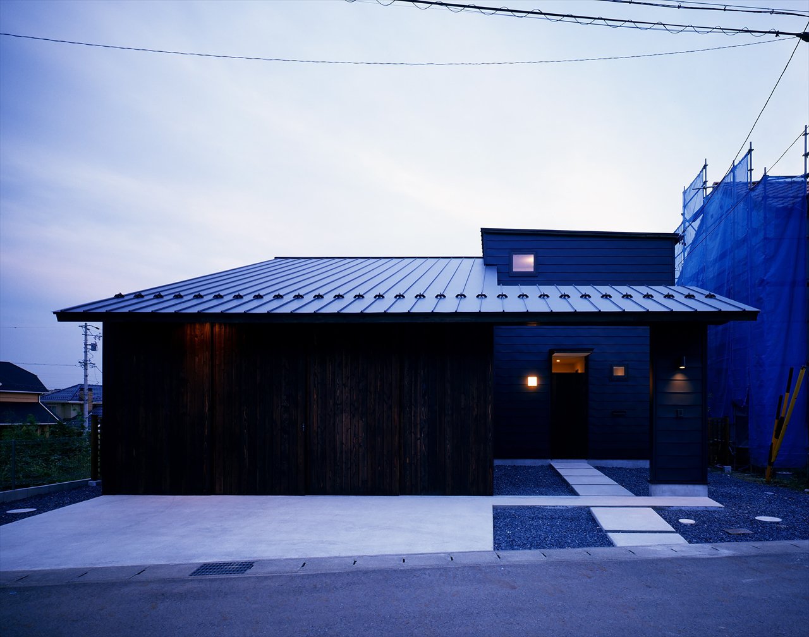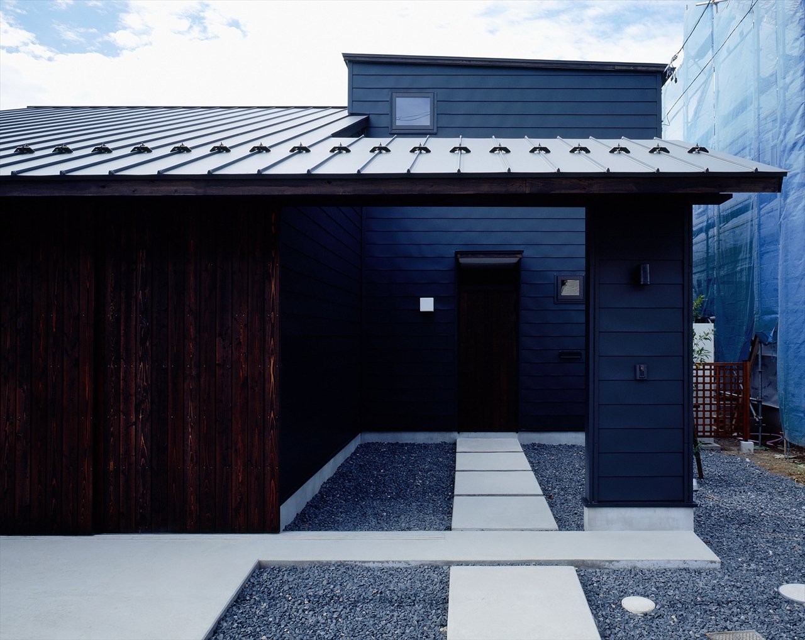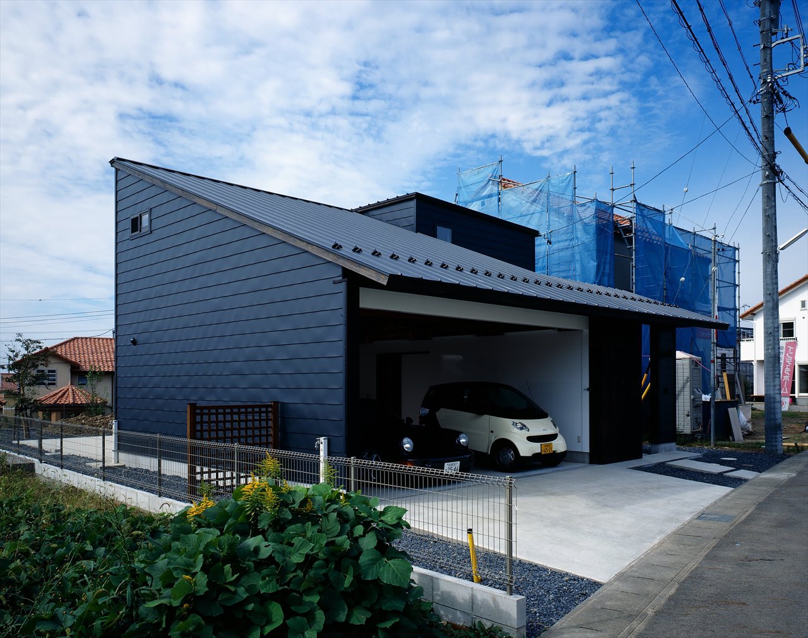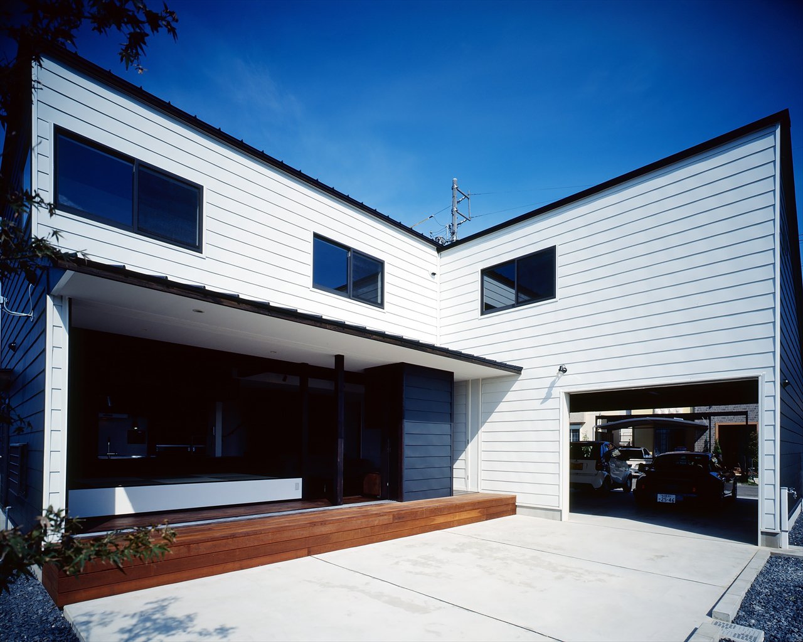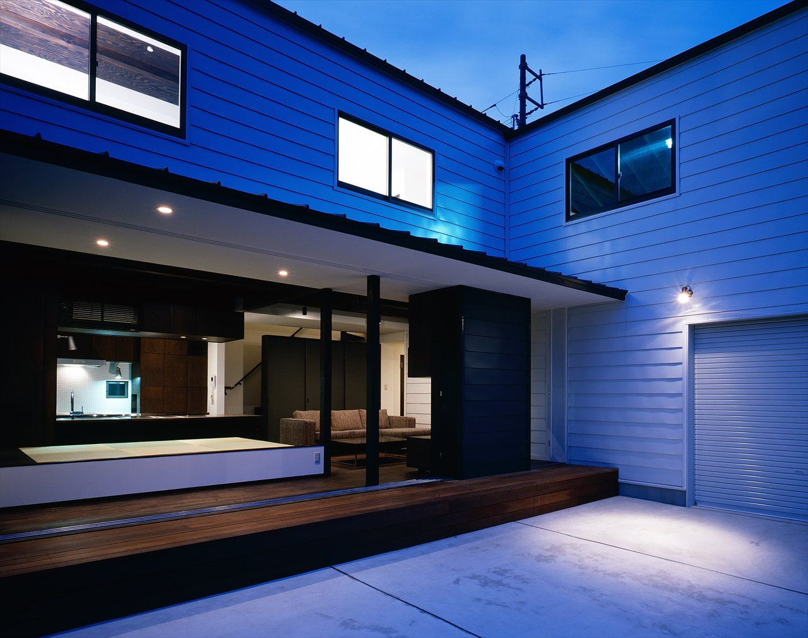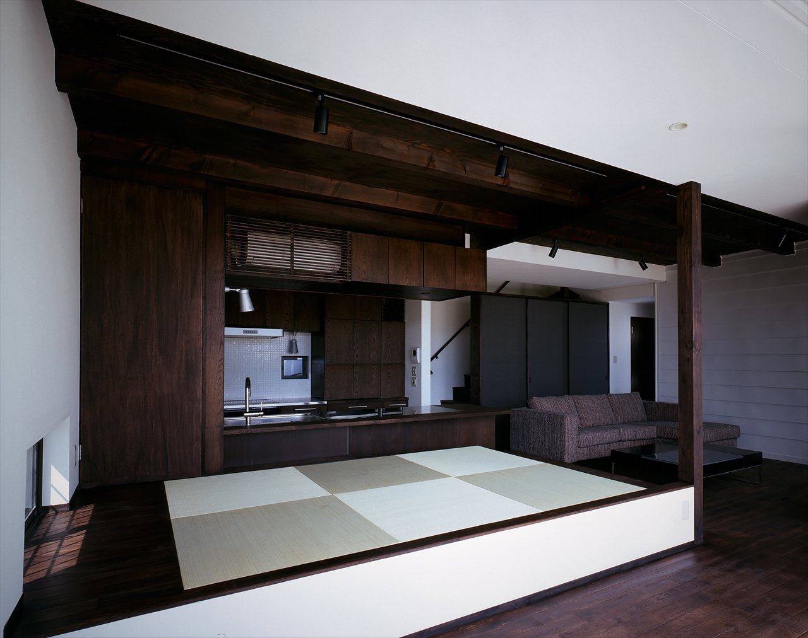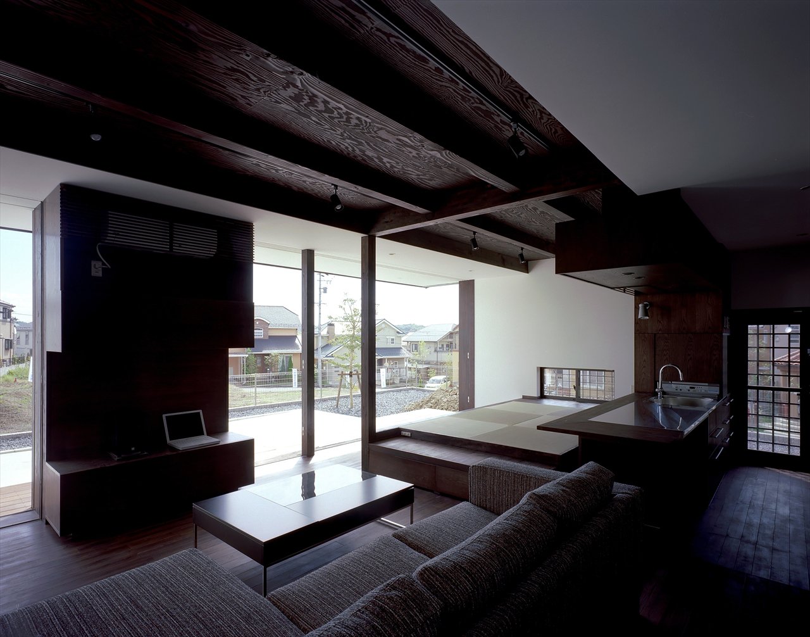新興住宅地に建つガレージハウス。敷地内は平坦だが南側隣地が3m近く低くなっているため、南側の開放感を効率よく室内に取り込む計画としている。その一方で、日光が入りすぎないように庇の深さや窓の向きを操作している。コンクリートを敷設した庭はガレージを通して前面道路と繋がっていて、プライベートとパブリックの比率を自由にコントロールできる。また、光・風・雨・視線が交わるこの家の重心でもある。
A garage house built in a new residential area. Because the inside of the site is flat but the neighboring southern side is nearly 3 m lower, we plan to efficiently capture the opening feeling on the south side into the room. On the other hand, we control the depth of the eave and the direction of the window so that sunlight does not enter too much. The garden on which the concrete is laid is connected to the front road through the garage, and you can control the ratio of private: public freely. It is also the center of gravity of this house where light, wind, rain and gaze intersect.

